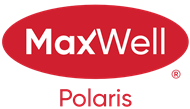About 201 3 Perron Street
Investor Alert! Rare opportunity in the heart of St. Albert! This 1,182 sq. ft. main-floor fixer-upper is perfect for investors or first-time buyers looking to add value. Steps from restaurants, shopping, and the iconic farmers’ market, this spacious 2-bed, 2-bath condo features an open-concept layout with a kitchen offering ample counter space and cupboards, a dining area, and a large family room with a cozy gas fireplace. The primary bedroom boasts a 4-piece ensuite with a separate shower and bathtub, plus there’s a second generous bedroom and in-suite laundry. Enjoy private enclosed patio space, two underground parking stalls, and extra storage. Whether you’re looking for a buy-and-hold opportunity or a downtown lifestyle renovation project, this is your chance to invest in St. Albert’s vibrant core!
Features of 201 3 Perron Street
| MLS® # | E4427949 |
|---|---|
| Price | $179,900 |
| Bedrooms | 2 |
| Bathrooms | 2.00 |
| Full Baths | 2 |
| Square Footage | 1,182 |
| Acres | 0.00 |
| Year Built | 1991 |
| Type | Condo / Townhouse |
| Sub-Type | Lowrise Apartment |
| Style | Single Level Apartment |
| Status | Active |
Community Information
| Address | 201 3 Perron Street |
|---|---|
| Area | St. Albert |
| Subdivision | Downtown (St. Albert) |
| City | St. Albert |
| County | ALBERTA |
| Province | AB |
| Postal Code | T8N 5Z5 |
Amenities
| Amenities | Deck, Intercom, Parking-Visitor, Secured Parking, Security Door, Social Rooms, Sprinkler System-Fire |
|---|---|
| Parking | Heated, Underground |
| Is Waterfront | No |
| Has Pool | No |
Interior
| Interior Features | ensuite bathroom |
|---|---|
| Appliances | Dishwasher-Built-In, Dryer, Hood Fan, Refrigerator, Stove-Electric, Washer, Window Coverings |
| Heating | Hot Water, Natural Gas |
| Fireplace | Yes |
| Fireplaces | Mantel, Tile Surround |
| # of Stories | 4 |
| Stories | 4 |
| Has Basement | Yes |
| Basement | None, No Basement |
Exterior
| Exterior | Wood, Brick, Stucco |
|---|---|
| Exterior Features | Golf Nearby, Landscaped, Park/Reserve, Playground Nearby, Public Transportation, Schools, Shopping Nearby, See Remarks |
| Roof | Metal |
| Construction | Wood, Brick, Stucco |
| Foundation | Concrete Perimeter |
Additional Information
| Date Listed | March 28th, 2025 |
|---|---|
| Days on Market | 10 |
| Zoning | Zone 24 |
| Foreclosure | No |
| RE / Bank Owned | No |
| Condo Fee | $631 |
Listing Details
| Office | Courtesy Of Carrie A Banham-Posty and Ian K Robertson Of RE/MAX Elite |
|---|

