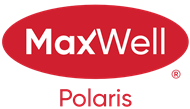Courtesy Of Glenn M Ewanchuk Of RE/MAX Excellence
About 9635 149 Street
Welcome to this 1,309 sq ft - 5 bedroom bungalow in the sought-after Crestwood neighborhood. The main floor offers a practical layout with 3 bedrooms, a formal dinette and a cozy living room. The kitchen overlooks your massive backyard where you could watch the kids play. It also features Kitchen Craft cabinets and newer appliances. A 4-piece bathroom completes the main level. Recent updates include hail-resistant shingles (2020), updated stucco, capped windows, and new exterior doors. The basement provides 2 additional bedrooms, with the added flexibility of a second kitchen, 3-piece bath, and a separate entrance. Additional highlights include vinyl plank flooring, a newer hot water tank, two furnaces, brand-new concrete walkways with handicap access, and a new fence. The 50 x 125 ft lot has a huge backyard with rear alley access and a double detached 24 x 22 ft garage. Located within walking distance to Crestwood School, on a tree-lined street with wide roads, this home is a must-see.
Features of 9635 149 Street
| MLS® # | E4414314 |
|---|---|
| Price | $479,000 |
| Bedrooms | 5 |
| Bathrooms | 2.50 |
| Full Baths | 2 |
| Half Baths | 1 |
| Square Footage | 1,309 |
| Acres | 0.00 |
| Year Built | 1969 |
| Type | Single Family |
| Sub-Type | Detached Single Family |
| Style | Bungalow |
| Status | Active |
Community Information
| Address | 9635 149 Street |
|---|---|
| Area | Edmonton |
| Subdivision | Crestwood |
| City | Edmonton |
| County | ALBERTA |
| Province | AB |
| Postal Code | T5P 1K1 |
Amenities
| Amenities | Hot Water Electric, Insulation-Upgraded, No Smoking Home |
|---|---|
| Parking | Double Garage Detached, Over Sized |
| Is Waterfront | No |
| Has Pool | No |
Interior
| Interior Features | ensuite bathroom |
|---|---|
| Appliances | Dishwasher-Built-In, Dryer, Garage Control, Garage Opener, Storage Shed, Stove-Electric, Washer, Window Coverings, Refrigerators-Two |
| Heating | Forced Air-2, Natural Gas |
| Fireplace | No |
| Stories | 2 |
| Has Basement | Yes |
| Basement | Full, Finished |
Exterior
| Exterior | Wood, Stucco |
|---|---|
| Exterior Features | Back Lane, Fenced, Fruit Trees/Shrubs, Landscaped, Low Maintenance Landscape, Public Transportation, Schools, Shopping Nearby |
| Roof | Asphalt Shingles |
| Construction | Wood, Stucco |
| Foundation | Concrete Perimeter |
Additional Information
| Date Listed | November 21st, 2024 |
|---|---|
| Days on Market | 31 |
| Zoning | Zone 10 |
| Foreclosure | No |
| RE / Bank Owned | No |
Listing Details
| Office | Courtesy Of Glenn M Ewanchuk Of RE/MAX Excellence |
|---|

