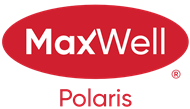Courtesy Of Christopher Proctor and Patti Proctor Of MaxWell Devonshire Realty
About 9803 145 Street
This breathtaking modern 3+2 bedroom, 3-bath bungalow in prestigious Crestwood, right by MacKinnon Ravine and overlooking a park, is a showstopper! From the moment you step into the bright, airy foyer with its high ceilings, you'll be struck by the natural light that fills the home. The main level showcases beautiful hardwood, custom built-ins, and a spacious mudroom. Plus, both main-floor bathrooms have recently been upgraded for ultimate luxury! The chef's kitchen is a dream, featuring stainless steel appliances, a gas stove, new double ovens, quartz countertops, and a large island with seating for up to six. Host with ease—the dining space comfortably fits up to 14 guests! The updated basement offers a versatile family room, home gym, two more bedrooms, an updated laundry room, and a stylish 3-piece bathroom. With over 4,000 sq. ft. of beautifully designed living space, this home is a must-see!
Features of 9803 145 Street
| MLS® # | E4414126 |
|---|---|
| Price | $1,249,900 |
| Bedrooms | 5 |
| Bathrooms | 3.00 |
| Full Baths | 3 |
| Square Footage | 2,087 |
| Acres | 0.00 |
| Year Built | 1974 |
| Type | Single Family |
| Sub-Type | Detached Single Family |
| Style | Bungalow |
| Status | Active |
Community Information
| Address | 9803 145 Street |
|---|---|
| Area | Edmonton |
| Subdivision | Crestwood |
| City | Edmonton |
| County | ALBERTA |
| Province | AB |
| Postal Code | T5N 2X2 |
Amenities
| Amenities | Deck, Detectors Smoke, No Smoking Home |
|---|---|
| Parking | Double Garage Detached, Over Sized |
| Is Waterfront | No |
| Has Pool | No |
Interior
| Interior Features | ensuite bathroom |
|---|---|
| Appliances | Alarm/Security System, Dishwasher-Built-In, Dryer, Garage Control, Garage Opener, Hood Fan, Oven-Built-In, Refrigerator, Stove-Countertop Gas, Washer, Window Coverings |
| Heating | Forced Air-2, Natural Gas |
| Fireplace | Yes |
| Fireplaces | Mantel |
| Stories | 2 |
| Has Basement | Yes |
| Basement | Full, Finished |
Exterior
| Exterior | Wood, Stucco |
|---|---|
| Exterior Features | Back Lane, Fenced, Flat Site, Landscaped, Park/Reserve, Paved Lane, Playground Nearby, Public Transportation, Schools, Shopping Nearby, See Remarks |
| Roof | Asphalt Shingles |
| Construction | Wood, Stucco |
| Foundation | Concrete Perimeter |
School Information
| Elementary | Crestwood |
|---|---|
| Middle | Crestwood |
Additional Information
| Date Listed | November 20th, 2024 |
|---|---|
| Days on Market | 31 |
| Zoning | Zone 10 |
| Foreclosure | No |
| RE / Bank Owned | No |
Listing Details
| Office | Courtesy Of Christopher Proctor and Patti Proctor Of MaxWell Devonshire Realty |
|---|

