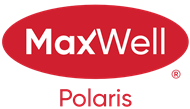About 3811 21 Avenue
Welcome to this extraordinary bi-level home where comfort meets convenience! With 4 spacious bedrooms and vaulted ceilings, this property invites you to experience a lifestyle of luxury & ease. Relax in the living room, where a cozy fireplace creates the perfect ambiance for unwinding. A large chef’s kitchen, perfect for family gatherings or entertaining, while the basement—complete with a family room, kitchenette, and private front entrance—offers flexible living arrangements, ideal for guests or extended family. A remodeled spa-like bathroom is sure to impress! Recent updates include a brand-new deck & fence (2023) on a large lot, beautifully landscaped with flower beds. Enjoy year-round comfort with a new furnace, hot water tank, & air conditioning (2024), along with new windows & doors (2020). Picture BBQ nights on the expansive deck, equipped with an automatic wind-sensing awning. Nestled in a prime neighborhood, you're close to top schools, parks, shopping, & transit. Embrace this lifestyle today!
Features of 3811 21 Avenue
| MLS® # | E4412564 |
|---|---|
| Price | $565,000 |
| Bedrooms | 4 |
| Bathrooms | 3.00 |
| Full Baths | 3 |
| Square Footage | 1,199 |
| Acres | 0.00 |
| Year Built | 1990 |
| Type | Single Family |
| Sub-Type | Detached Single Family |
| Style | Bi-Level |
| Status | Active |
Community Information
| Address | 3811 21 Avenue |
|---|---|
| Area | Edmonton |
| Subdivision | Daly Grove |
| City | Edmonton |
| County | ALBERTA |
| Province | AB |
| Postal Code | T6L 4T4 |
Amenities
| Amenities | Air Conditioner |
|---|---|
| Parking | Double Garage Attached |
| Is Waterfront | No |
| Has Pool | No |
Interior
| Interior Features | ensuite bathroom |
|---|---|
| Appliances | Air Conditioning-Central, Dishwasher-Built-In, Dryer, Hood Fan, Microwave Hood Fan, Stove-Electric, Window Coverings, Refrigerators-Two |
| Heating | Forced Air-1, Natural Gas |
| Fireplace | No |
| Stories | 2 |
| Has Basement | Yes |
| Basement | Full, Finished |
Exterior
| Exterior | Wood, Stucco |
|---|---|
| Exterior Features | Fenced, Landscaped, Playground Nearby, Public Swimming Pool, Public Transportation, Schools, Shopping Nearby |
| Roof | Asphalt Shingles |
| Construction | Wood, Stucco |
| Foundation | Concrete Perimeter |
School Information
| Elementary | DALY GROVE SCHOOL |
|---|---|
| Middle | T.D. BAKER SCHOOL |
| High | W.P. WAGNER SCHOOL |
Additional Information
| Date Listed | November 2nd, 2024 |
|---|---|
| Days on Market | 69 |
| Zoning | Zone 29 |
| Foreclosure | No |
| RE / Bank Owned | No |
Listing Details
| Office | Courtesy Of Erick S Yip and Sue Gaudin Of RE/MAX Elite |
|---|

