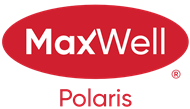Courtesy Of Sumit Tuli and David C St. Jean Of Exp Realty
About 4421 Crabapple Landing
Stunning Home in the Orchards-with more than 2,000 SqFt of Luxury Living. Welcome to your dream home! This beautifully upgraded property features smart lighting. The main floor boasts a den & bathroom, while the heart of the home is the impressive kitchen, equipped w/SS appliances, an open pantry/spice kitchen & large island-perfect for meal prep & casual dining. The inviting living room features a cozy fireplace for chilly evenings. Upstairs, the Spacious Primary Suite offers a generous walk-in closet and lavish 5-pc ensuite; including double sinks, larger soaker tub, separate shower. Completing the upper level are two additional bedrooms, modern 4-pc bathroom, versatile bonus room & the conveniently located, stunning marble laundry room adds elegance to everyday chores. A SEPARATE ENTRANCE leads to the FULLY FINISHED basement, which includes two bedrooms, living room, bathroom & kitchen-ideal for guests. Experience luxury living in the desirable Orchards-ALL this home needs is YOU!
Features of 4421 Crabapple Landing
| MLS® # | E4412429 |
|---|---|
| Price | $699,900 |
| Bedrooms | 5 |
| Bathrooms | 3.50 |
| Full Baths | 3 |
| Half Baths | 1 |
| Square Footage | 2,239 |
| Acres | 0.00 |
| Year Built | 2012 |
| Type | Single Family |
| Sub-Type | Detached Single Family |
| Style | 2 Storey |
| Status | Active |
Community Information
| Address | 4421 Crabapple Landing |
|---|---|
| Area | Edmonton |
| Subdivision | The Orchards At Ellerslie |
| City | Edmonton |
| County | ALBERTA |
| Province | AB |
| Postal Code | T6X 0X8 |
Amenities
| Amenities | On Street Parking, Air Conditioner, Closet Organizers, Deck, Detectors Smoke, No Animal Home, No Smoking Home, Television Connection, Tennis Courts, Vaulted Ceiling |
|---|---|
| Parking | Double Garage Attached |
| Is Waterfront | No |
| Has Pool | No |
Interior
| Interior Features | ensuite bathroom |
|---|---|
| Appliances | Air Conditioning-Central, Garage Control, Garage Opener, Stove-Electric, Window Coverings, Dryer-Two, Refrigerators-Two, Stoves-Two, Washers-Two, Dishwasher-Two |
| Heating | Forced Air-1, Natural Gas |
| Fireplace | Yes |
| Fireplaces | Wall Mount |
| Stories | 3 |
| Has Basement | Yes |
| Basement | Full, Finished |
Exterior
| Exterior | Wood, Stone, Vinyl |
|---|---|
| Exterior Features | Airport Nearby, Fenced, Flat Site, Landscaped, Playground Nearby, Public Transportation, Schools, Shopping Nearby |
| Roof | Asphalt Shingles |
| Construction | Wood, Stone, Vinyl |
| Foundation | Concrete Perimeter |
School Information
| Elementary | Jan Reimer School (K-6) |
|---|---|
| Middle | Jan Reimer School (7-9) |
| High | J. Percy Page School 10-12 |
Additional Information
| Date Listed | November 1st, 2024 |
|---|---|
| Days on Market | 62 |
| Zoning | Zone 53 |
| Foreclosure | No |
| RE / Bank Owned | No |
| HOA Fees | 390.48 |
| HOA Fees Freq. | Annually |
Listing Details
| Office | Courtesy Of Sumit Tuli and David C St. Jean Of Exp Realty |
|---|

